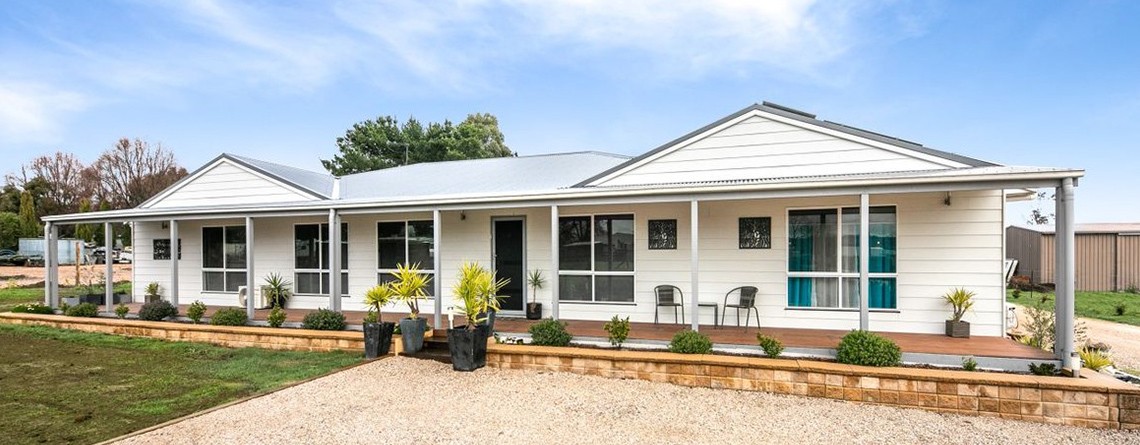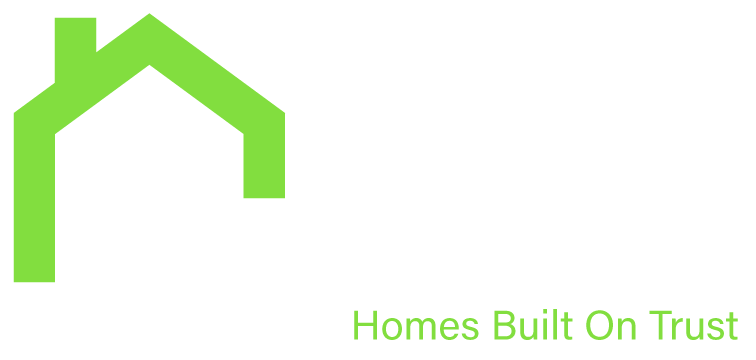
- Full working Drawings, Including Preliminary Plans.
- Site plan and Electrical Plan (Owner to supply Details).
- Footing/slab Designs and Engineering.
- Wind Rating of N3.
- Bushfire Attack Level 12.5.
- Engineered Structural Specifications of House, Including Relevant State Certificate.
- Energy Efficiency Report – Basix Certificate in NSW.
- Online Owners Builders Course and White Card – If Required by State.
- Prefabricated Treated Timber External and Internal Wall Frames – 2400mm Ceiling Height
- Treated Timber internal pre-fabricated frames or upgrade to steel frames.
- Prefabricated Treated Timber Roof Trusses.
- All Bracing and Tie Downs for Wall Frames and Roof Trusses, Including Galvanised Threaded Rods, Ply Sheet Bracing, Steel Strap Bracing, Truss Tiedowns.
- Verandah Beams, Rafters and Metal Roof Battens.
- 90mm x 90mm Hardwood Merbau Verandah Posts.
- Lined Verandah with Hardiflex Sheets or Wet Area Gyprock and DAR.
- Metal Top Hat Roofing Battens – Safety Battens Supplied in QLD.
- R1.3 Anticon 55mm Insulation Roofing Blanket – Including Verandah Areas.
- All Colorbond® Roofing, Barge, Ridge, Guttering, Fascia, Screws and Fixings.
- Fibre Cement Eave Sheets, PVC Joiners and DAR Timber.
- Powder Coated Aluminum Single Glazed Windows, Sliding Doors, Pine Reveals, Metal Mesh Screens, Keys, Locks and Window Head Flashings in Zincalume.
- Wall Wrap for External Walls.
- External Wall Cladding – 230mm Smooth or Woodgrain Hardiplank.
- Sisalation for all external walls.
- Solid External Door, Jambs, and Stainless Steel Entrance Lock.
- External R2.0 external wall insulation.
- PVC Downpipes and Elbows.
The following UPGRADES are available at additional costs:
- Prefabricated Steel Frames and Trusses.
- Increase Wind Rating to Cyclonic.
- Increase Ceiling Height from 2400mm.
- Increase Bushfire Attack Level – Owner to Supply Assessment.
For more information on this plan, contact us today
www.prestigekithomes.com.au
moreinfo@prestigekithomes.com.au
